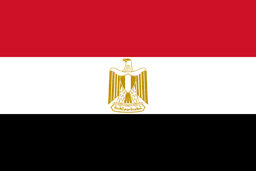The Arab Company for Projects & Urban Development intends to build a new commercial mall at Al-Rehab City’s Phase 9, to serve the residential community.
The Arab Company for Projects & Urban Development intends to build a new commercial mall at Al-Rehab City’s Phase 9, to serve the residential community.
The project is located on a net land area of 21,000 m2, where the buildings will consist of ground, first, and second floors.
The ground floor features the commercial space with an area of 6,350 m2, which comprises a supermarket, banks, furniture and general retail shops, food & beverage outlets, and two pharmacies; and the lower level includes a 18,500 m2 parking lot accommodating 320 cars.
The 1st and 2nd floors include clinics with an average area of 35 m2, an X-Ray room of 400 m2, and a laboratory with an area of 400 m2.
Activities
- Airfield lighting
- Communications and security systems
- Electrical
- HVAC
- Interior Design
- Landscaping
- Mechanical
- Piping
- Roads
- Structural
Scope
- Conceptual design
- Construction documents
- Detailed design
- Permits documents
- Schematic design






Please Login to Post a Comment
Login Register